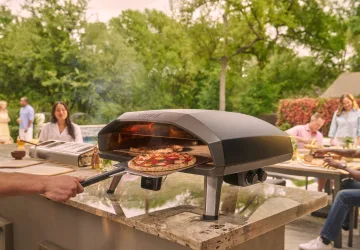A garage is not only a place to park: it’s also a storage room, a workshop, and a hobby space. You can hang out with friends there or build big projects. And for that, you’ll need much more than four walls and a roof.
In this article, you’ll find all the best tips for building a garage from scratch. Whether you already have a parking space or not, you’ll find lots of inspiration here and helpful building tricks. If you’re a complete beginner, the process won’t be as challenging as it may seem. Read on, and build your dream garage quickly and efficiently.
Prepare the site
Before you even think about building, you should prepare the foundation for your garage. First of all, you need to clear the land. Remove any potential obstacles like big rocks or stumps. To avoid having to deal with an uneven terrain, dig in 4-5 inches of sand before laying down the concrete. This will give you a nice flat surface to work with.
When you’re done preparing the site, we recommend you install a concrete slab. It’s more expensive than poured concrete but it also lasts much longer.
Separate it from the house
Some building codes require garages to have fire doors and self-closing ones on each entrance. That means that if you want to separate your garage from the rest of the house, you will need to install steel doors and a frame for them. You can get these from any home improvement store.
The doors need to be fire-rated with at least ¾-inch steel. You will also need a rubber seal around the door to make sure it closes properly and keeps out moisture. And just like any other part of the construction, the door frame will need to be treated with an anti-rust paint or primer to prevent rusting over time. We recommend using galvanized steel for garage doors, as it is more resistant to rust and corrosion.
If you want to upgrade your garage doors there are many options available. You can choose from a wide range of materials and colors, including glass, wood, or metal ones. They all have their pros and cons: steel doors are more affordable but they tend to get rusty; wooden doors are beautiful but they require more maintenance. You can also read more about garage door size.
Consider adding windows, so you no longer have to use the garage door for natural light. Unlike doors, windows can be installed after the framing is built. The best option is to use double-paned windows with insulated frames. They will ensure that your garage stays warm in winter and cool in summer.
Insulate the walls and ceilings
Insulation is one of the most important parts of any garage project. If you don’t do it right, you risk getting drafts and condensation that can ruin your tools and vehicles, not to mention your own health.
We recommend using spray foam insulation for walls or ceiling insulation, as it fills every nook and cranny in your walls. Plus, it’s inexpensive and easy to use!
Use good quality lumber for framing and decking
If you use cheap wood for framing and decking, your garage won’t last long. Make sure you use pressure-treated lumber if possible. If not, we recommend using cedar or redwood lumber for framing and decking instead of pine because it lasts longer without getting moldy or rotten. As mentioned above, galvanized steel is also a great choice for framing and decking because it’s highly resistant to rusting or rotting as well.
Make sure you use screws when building your frame instead of nails because they hold much better than nails do over time (and they’re easier to remove). Also make sure you use exterior grade plywood for sheathing because standard plywood can warp or rot over time due to exposure to moisture.
Add a roof
Now that all the walls are framed in place, it’s time to add a roof on top! Just like walls, your roof needs to be properly framed as well. We recommend using trusses over rafters because they’re much more durable and space-efficient than rafters are. Trusses come pre-cut and measured so they’re a breeze to install yourself. If you need some help here, be sure to hire a local roofing company rather than trying to tackle everything yourself.
For good thermal insulation and for an easy installation, consider cold flat roof construction.
Insulate the ceiling
We recommend using plastic or fiberglass insulation for the roof. These materials are more cost-effective than foam insulation but still durable enough to last for many years.
Install a door
There are three options here: you can install a hinged door, a sliding door, or a barn door. You can also get a combination of any two of them, so you can choose whichever suits your needs best. For example, if you want to be able to easily bring in big items, we recommend installing both a sliding and a hinged door side by side. That way you can open the sliding one to get inside and then close it while opening the hinged one to get your stuff inside.
There are several types of doors available, so you can choose whatever suits your style and your budget. For example, barn doors are beautiful and functional. They have a lot of space inside and they’re easy to operate. However, they require regular maintenance to keep them in good shape.
The best option is to choose a door that opens outward because then it won’t hit the frame for the door when you close it.
The Takeaway
Building a garage is not as difficult as it may seem at first. What’s important to keep in mind is that, while you’ll want to stay within your budget, make sure you don’t skimp on the quality of your materials. If you cut corners now, it will end up costing you in the long run.





