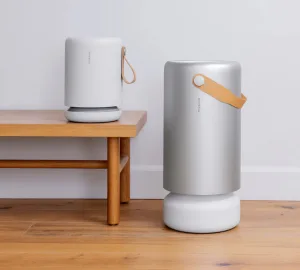3 minute read
When you or a loved one are relocating to a residential home, you will want to make sure that there are plenty of activities, plenty of staff, and, of course, lots of other people to engage with.

However, there is one other area that needs to be considered: how accessible is the home? People who reside in these settings tend to have more complex physical needs, so when choosing the perfect setting for either you or your loved one, you need to consider how easy that space is for getting around.
So, how does the design of a care home determine its accessibility? Here are some things to keep an eye out for!
Accessible and Inclusive Common Areas
All residential homes, whether they are a Signature at Reigate Grange Care Home or one that is state-run, will have a set design in relation to the areas of the home that are used by all the residents. This will include lounges, dining rooms, and other communal spaces. One thing you will notice is that there will usually be seating that is easy to get up from (such as higher seating), as well as padding, clear pathways, and grab rails. If there are any steps, there will also be ramps, and all of the doors will be wider to accommodate wheelchairs.
Safe Approach Routes
When you are on the grounds or gardens of the residential home, you will notice that there are convenient and safe approach routes to and from the home to the outdoor areas. These routes will look like well-designed pathways that are smooth and free from debris, as well as ramps and signs. These specifications are designed to not only help wheelchair users find their way around with ease but also to help those who may be using Zimmer frames or walkers.
Circulation Space
One thing that you may notice in residential homes is that a fair few of the residents may be using wheelchairs. So, a home that is accessible will have adequate circulation space in the communal areas, as well as wider doorways and hallways. Ramps are a given, too, as are open planned spaces without obstacles or tight corners.
Bathrooms and Kitchens
Residential homes that aim to be accessible should have bathrooms with grab bars, roll-in or walk-in showers, and raised toilets to help their residents maintain their independence. Again, there should also be enough space for wheelchairs! When it comes to personal kitchen spaces, these areas should have lower countertops, storage that can be easily moved, and appliances that are the ideal height for those who use a wheelchair.
Alarms
No one wants to think about it, but should you or your loved one fall while in the residential home, how likely is it that they will be able to call for help? Any home with accessibility and safety in mind (which should be all of them!) will have alarms in each room that are easy to reach. These fall alarms should be present in each room, as well as each kitchen and bathroom, to ensure that should the worst happen, access to help is immediate.




