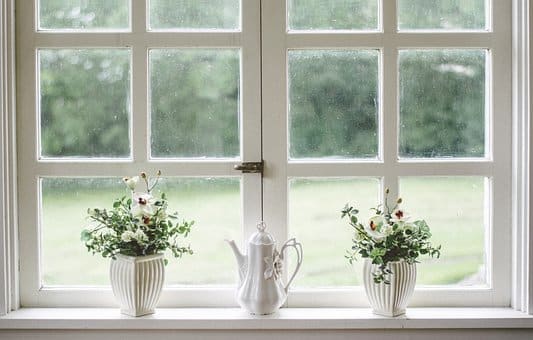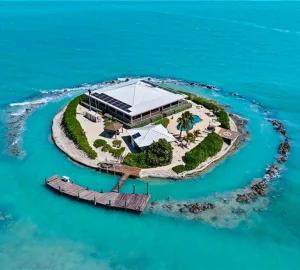Conan O’Brien, presenter of the late-night talk show, is moving to a new residence in Carpinteria, California’s seaside city. The comedian put his 2,142 square foot beachfront home on the market earlier this summer with a $16.5 million asking price after seven years of ownership.
According to Dirt, O’Brien just spent $23 million to upgrade to a 3,476-square-foot residence with panoramic views of the ocean and mountains.
The 1963-built four-bathroom, four-bedroom Cape Cod-style home has since undergone extensive reconstruction and modernization. The split-level building’s façade is covered in milky white wooden shingles with sage-green trim, and it is located on a property slightly bigger than an acre in the affluent and private Sand Point neighborhood.
Rustic stone steps take you right down to the beach while lush vegetation and romantic rose gardens adorn the property.
The Interior
The interior of the house maintains the neutral color scheme of the exterior with cream-colored walls.
The inner areas are merged with their outdoor settings, which include many patios, decks, and a fire pit, thanks to French doors and an abundance of windows that let in plenty of natural light.
The owner’s suite, in particular, has a private deck with a built-in jacuzzi and views of the ocean, mountains, and the Channel Islands. The main quarters are finished with a walk-in closet, an ensuite bathroom, and a modern glass-walled shower. Each of the three additional bedrooms has an ensuite bathroom that has just been renovated.
The communal communal areas include a luxurious kitchen with a skylight and a breakfast nook, a living room with a stone fireplace, a formal dining room, a family room, and an office. They all have neutral decor that makes extensive use of natural materials like wood, stone, and rattan. Just like other celebrities on 12past12.com, Conan’s life is luxurious and entertaining.
The Cape Cod House Style-How to Achieve the Look
The architectural design of a Cape Cod home is as uniquely American as a warm slice of apple pie.
This timeless design, which has roots in New England from the 17th century, demonstrates that keeping things simple need not be dull. In actuality, it’s not difficult to understand how Cape Cod homes have skillfully withstood the test of time.
Want to learn more about the popular architectural style? continue reading.
The House Style
The typical characteristics of Cape Cod houses include a steep roof, a shingled exterior, a symmetrical façade, and a sizable chimney in the center. Although Cape Cod homes can have numerous storeys, most of them are one story.
Additionally, Cape Cod homes are known for lacking any unnecessary adornment, making them adaptable for many homeowners.
Three types of Cape Cod homes are popular today: complete Cape, three-quarter Cape, and half Cape. Three-quarter and half Capes are smaller, and their entryways and chimneys are somewhat off-center. On the other hand, full Cape homes have characteristically immaculate symmetry.
Young homeowners today who don’t want the ostentation of a McMansion will love them, he believes. They fulfill the desire to live in multipurpose areas.
These homes are not just energy efficient, which is something we are all more aware of these days. They are also space efficient. The emergence of the “small house” movement is the ideal comparison.
The Cape Cod house design is most prevalent in Massachusetts and the larger New England region, as its name would imply. Although you can still find these homes throughout the Midwest and on the west coast, they might not appear exactly like their classic New England counterparts.
Modern Cape Cod homes frequently incorporate elements of other architectural forms, such as Tudor, Ranch, Arts & Crafts, or Craftsman. The secret to a wonderful Cape Cod home is getting the proportions right.
The roof’s slope cannot be too shallow, and instead of the 10 inches of current clapboard, the shingle exposure should be four to five inches. The building hugs the earth in defiance of northeasters because the eaves must be low. Above all else, the chimney needs to be strong to secure the entire structure to the ground.






